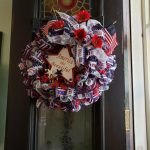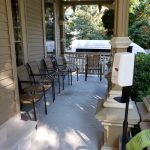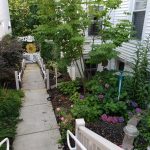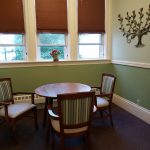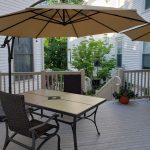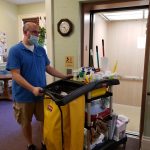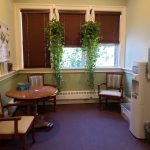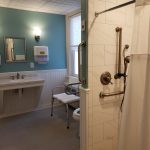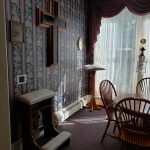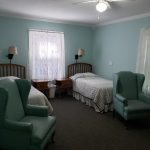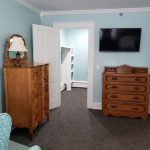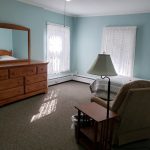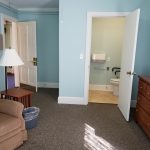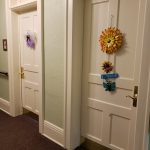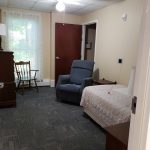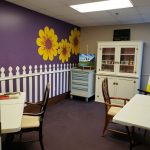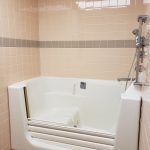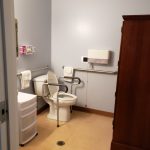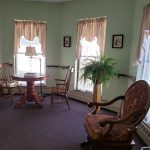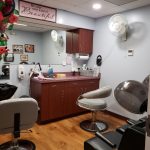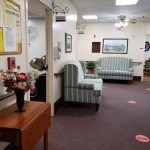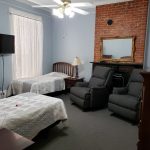The following video was created in 2017. Many of the furnishings seen in this video will remain with the home sale.
- The building has been maintained with daily walk-throughs.
- Inspections and maintenance continue with the fire, smoke and sprinkler systems, generator, elevator, boilers and AC units.
- Upgrades and Improvements in 2023 are an elevator panel upgrade, total roof replacement, a hot Water Tank replaced in the new section, a fire exit porch replaced, a side kitchen porch replaced, and the exterior painting.
**Take our 360 Virtual Tour on Google Maps**
Also, please enjoy the photos below.
Click on any image to view larger images.
- The original front door with a hand-made seasonal wreath
- Welcome to our home and our scenic front porch
- Our Serenity Garden
- Comfortable sitting nooks
- Our relaxing back deck looking out over the Serenity Garden
- No need to use the stairs, our elevator makes it easy to get from floor to floor
- Another common area sitting nook for resident gathering. Plenty of room for playing cards, working on a jigsaw puzzle or playing a game.
- ADA compliant common area bathrooms.
- A peaceful non-denominational chapel
- Spacious double occupancy room…
- with a large walk-in closet
- Spacious single-occupancy room…
- with a half bath
- Residents make their room as personal as they want. Door decorations are a great way to express yourself
- A single occupancy room in the “new” section of the home
- Upstairs arts and craft room
- Enjoy a relaxing whirlpool bath
- with a private half bath and a wardrobe for hanging clothes
- Another quiet nook for gathering
- On-site hair salon with a hairdresser providing services on Tuesdays and Wednesdays
- Many areas to sit and visit. Loveseats outside the dining room and hair salon are used often
- A recently renovated and beautifully appointed double occupancy room. can be configured for roommates or a married couple.




